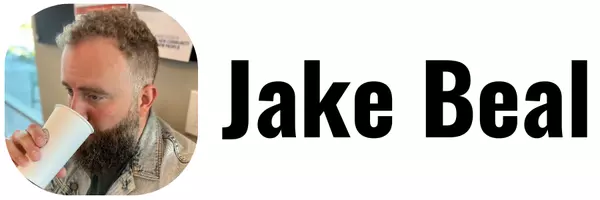Bought with Stuart Prey
$479,900
$479,900
For more information regarding the value of a property, please contact us for a free consultation.
1910 S Lake Rd Spokane, WA 99212
4 Beds
4 Baths
2,280 SqFt
Key Details
Sold Price $479,900
Property Type Single Family Home
Sub Type Single Family Residence
Listing Status Sold
Purchase Type For Sale
Square Footage 2,280 sqft
Price per Sqft $210
Subdivision Valley View Hills
MLS Listing ID 202513846
Sold Date 05/19/25
Style Traditional
Bedrooms 4
Year Built 1979
Annual Tax Amount $3,838
Lot Size 0.300 Acres
Lot Dimensions 0.3
Property Sub-Type Single Family Residence
Property Description
This quiet, private neighborhood is just minutes from south hill shopping, the Dishman Hills natural area and I-90 too. This home sits on a beautiful park-like oversized lot and you can enjoy the wildlife views from the large front deck and back deck. Inside you'll love the updated kitchen with spacious pantry cabinetry, main floor laundry and spacious living room with fireplace. Upstairs you'll be drawn to the beautiful primary suite with updated bathroom including tiled shower and walk in closet. There are 2 more beds and a bath upstairs as well. The basement family room opens into the backyard and the 4th non-egress bedroom and 4th bathroom are down here as well. Get a start on your garden with these raised beds and enjoy plenty of parking for your RV, boat and other toys! This move-in ready home is bound to check all your boxes! Desirable schools too: Lincoln Heights, Chase MS, Ferris HS.
Location
State WA
County Spokane
Rooms
Basement Full, Finished, Daylight, Rec/Family Area, Walk-Out Access
Interior
Interior Features Smart Thermostat, Pantry, Alum Wn Fr, Windows Vinyl, In-Law Floorplan
Heating Natural Gas, Forced Air
Cooling Central Air
Fireplaces Type Masonry, Woodburning Fireplce
Appliance Free-Standing Range, Dishwasher, Refrigerator, Microwave, Washer, Dryer
Exterior
Parking Features Attached, RV Access/Parking, Garage Door Opener
Garage Spaces 2.0
Amenities Available Deck, Patio, Hot Water, High Speed Internet
View Y/N true
View Territorial
Roof Type Composition
Building
Lot Description Views, Fenced Yard, Sprinkler - Automatic, Level, Secluded, Oversized Lot, Garden
Story 2
Architectural Style Traditional
Structure Type Wood Siding
New Construction false
Schools
Elementary Schools Lincoln Heights
Middle Schools Chase
High Schools Ferris
School District Spokane Dist 81
Others
Acceptable Financing FHA, VA Loan, Conventional, Cash
Listing Terms FHA, VA Loan, Conventional, Cash
Read Less
Want to know what your home might be worth? Contact us for a FREE valuation!

Our team is ready to help you sell your home for the highest possible price ASAP





