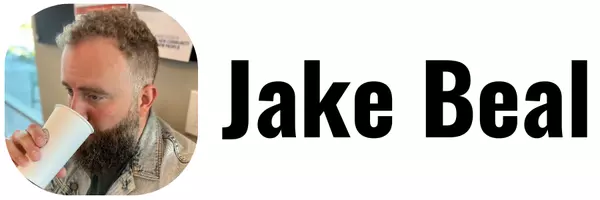Bought with Traci Bemis
$550,000
$565,000
2.7%For more information regarding the value of a property, please contact us for a free consultation.
7710 E Woodland Ln Spokane, WA 99212
4 Beds
3 Baths
2,894 SqFt
Key Details
Sold Price $550,000
Property Type Single Family Home
Sub Type Single Family Residence
Listing Status Sold
Purchase Type For Sale
Square Footage 2,894 sqft
Price per Sqft $190
Subdivision Northwood-Woodland Ridge
MLS Listing ID 202510241
Sold Date 05/13/25
Style Ranch
Bedrooms 4
Year Built 1993
Annual Tax Amount $5,940
Lot Size 0.300 Acres
Lot Dimensions 0.3
Property Sub-Type Single Family Residence
Property Description
Elegant daylight rancher in Woodland Ridge gated community inside of Northwood. This 4-bedroom 3-bathroom home offers both luxury and tranquility. Situated on a quiet cul-de-sac, this home boasts stunning city and mountain views visible from the spacious living room and dining area, just off the well-appointed kitchen. The kitchen features granite countertops, stainless steel appliances and an eat bar, perfect for entertaining! The main floor is designed with convenience in mind, offering a beautiful primary suite with picturesque views, a spa-inspired bathroom with a fabulous mud set shower, double sinks and a large walk-in closet. Main floor laundry, hardwood floors. A large, covered deck to take in the evening sunsets. The daylight basement provides ample space for relaxation and creativity. A generously sized family room with freestanding gas stove, 1 bedroom ensuite, a versatile office or craft room could be used as 4th bedroom, an office, and an outside entry with patio.
Location
State WA
County Spokane
Rooms
Basement Full, Finished, Daylight, Walk-Out Access
Interior
Interior Features Cathedral Ceiling(s), Natural Woodwork, Windows Vinyl
Heating Natural Gas, Forced Air
Cooling Central Air
Fireplaces Type Gas
Appliance Free-Standing Range, Dishwasher, Refrigerator, Disposal, Microwave, Hard Surface Counters
Exterior
Parking Features Attached, Garage Door Opener, Off Site
Garage Spaces 2.0
Community Features Gated, See Remarks
Amenities Available Cable TV, Deck, Patio, Hot Water, High Speed Internet
View Y/N true
View City, Mountain(s), Territorial
Roof Type Composition
Building
Lot Description Views, Sprinkler - Automatic, Hillside, Rolling Slope, Plan Unit Dev
Story 1
Architectural Style Ranch
Structure Type Brick Veneer,Vinyl Siding
New Construction false
Schools
Elementary Schools Pasadena Park
Middle Schools Centennial
High Schools West Valley
School District West Valley
Others
Acceptable Financing FHA, VA Loan, Conventional, Cash
Listing Terms FHA, VA Loan, Conventional, Cash
Read Less
Want to know what your home might be worth? Contact us for a FREE valuation!

Our team is ready to help you sell your home for the highest possible price ASAP





